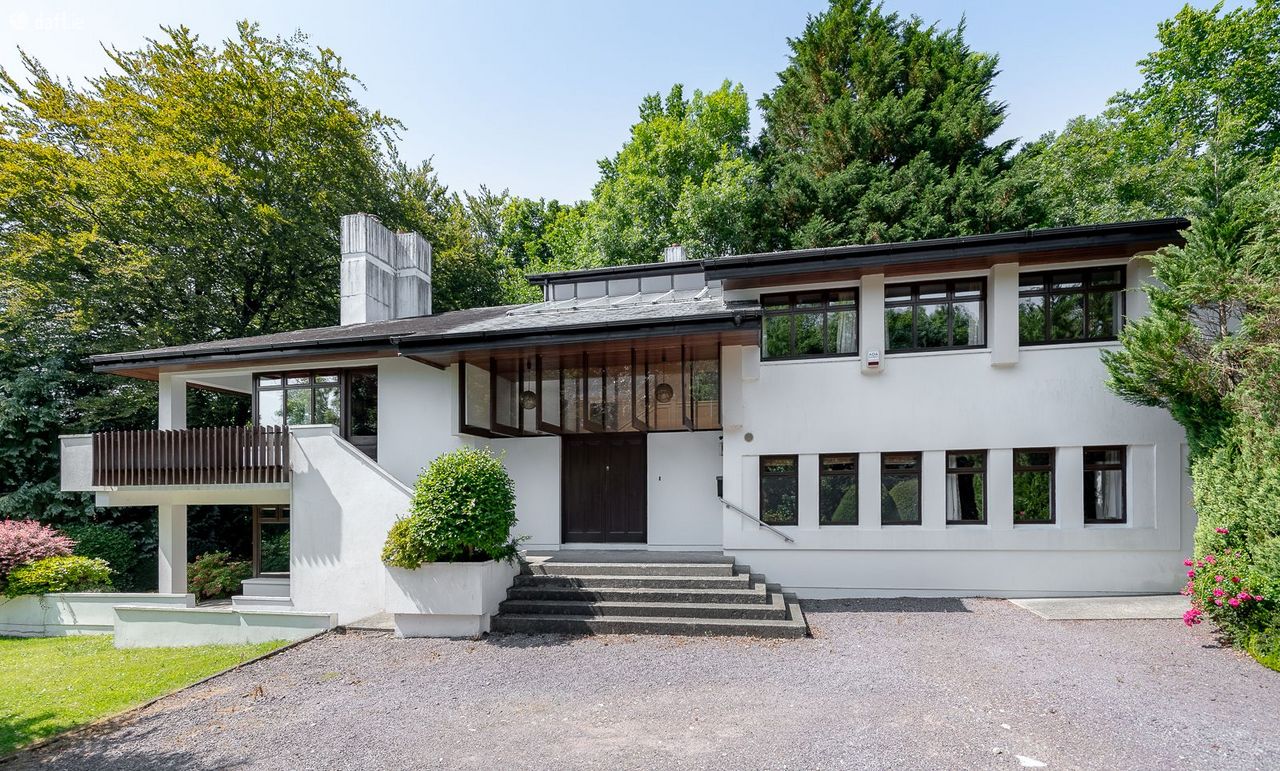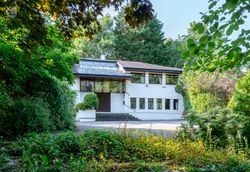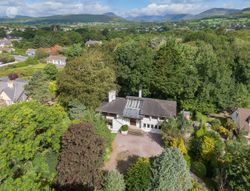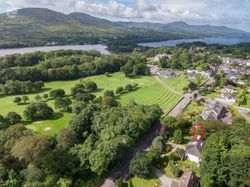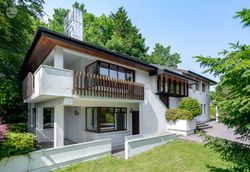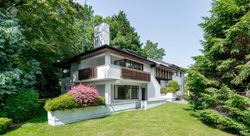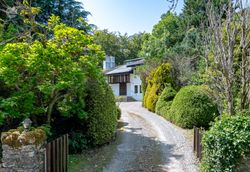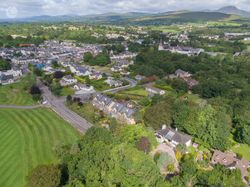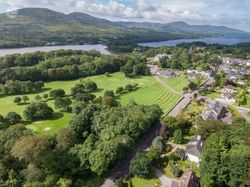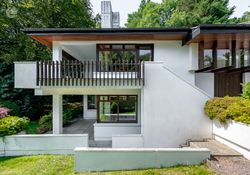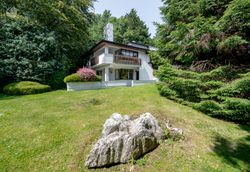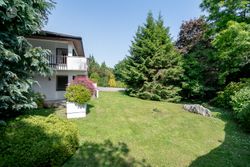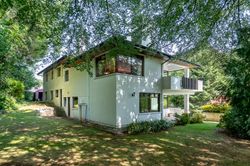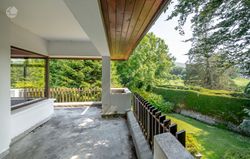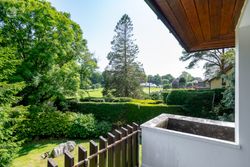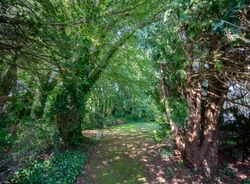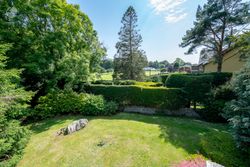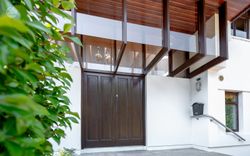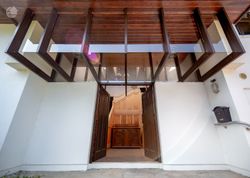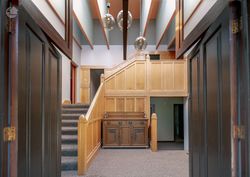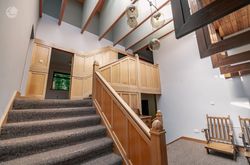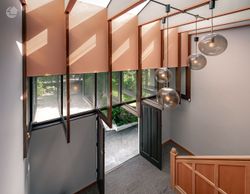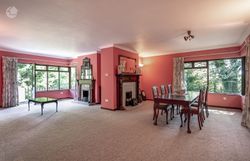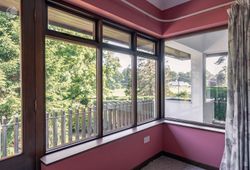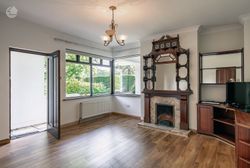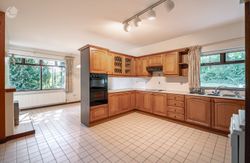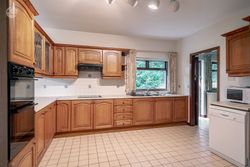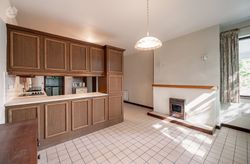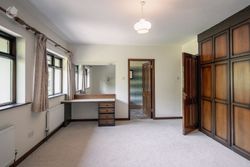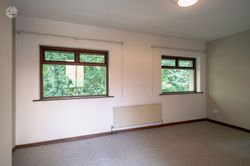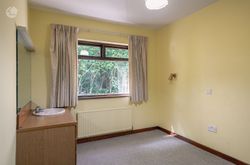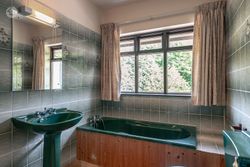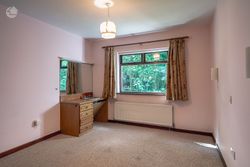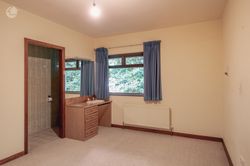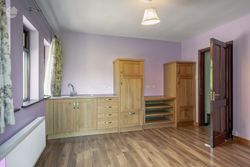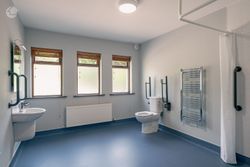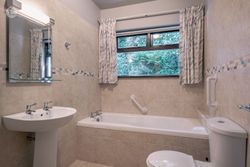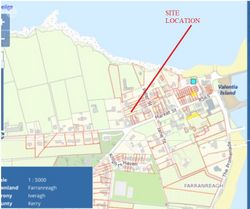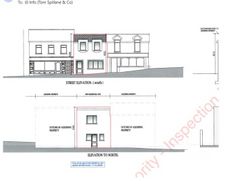Killowen Road,Kenmare,Killarney,Co. Kerry, Kenmare, Co. Kerry
We are delighted to bring to the market this exclusive Architect designed house located on the edge of Kenmare Town, overlooking Kenmare Golf Club. The property is situated on a large landscaped site of 0.27ha (0.7 acre), and extends to 296.3 sq. m (3194 sq. ft).
Short walk to Kenmare Town Centre and all amenities.
Overlooking Kenmare Golf Club & Club House.
Mature landscaped garden.
Architect Designed.
Oil Fired Central Heating.
BER Rating D1.
The accommodation therein comprises of:
Ground floor:
Entrance hallway 4.80m X 3.20m Double height, Feature roof windows.
Sitting room 4.60m X 4.20m – Open Fireplace.
Kitchen 4.40m X 4.20m Tiled Floor, Oak Fitted units.
Dining Area 4.40m X 3.05m Open Fireplace with insert stove, Tiled floor.
Utility 2.30m X 2.10m Tiled floor, door to garden.
Guest WC
Bathroom 3.20m x 1.70m
Cloak Cupboard.
Option for Self Contained Guest Suite comprising:
Bedroom 3.70m x 2.80m
Bedroom 3.70m x 3.30m
Shower room 3.80m x 3.10m (Wetroom)
Sittingroom/
Kitchenette 4.00m x 3.80m
First floor:
Landing – With storage Cupboard.
Master Bedroom 5.00m x 3.80m – Ensuite Bathroom, fitted wardrobes.
Bedroom 4.00m x 3.30m – Ensuite Shower Room, fitted wardrobes.
Bedroom 5.10m x 3.20m
Study/Office 3.20m x 2.30m
Formal Diningroom 7.30m x 4.40m – Open fireplace, Leads on to Balcony.
Sittingroom 4.70m x 4.00m – Open fireplace.
Total Floor Area: 296.3 sq. m (3194 sq. ft).
EnquirePrint this page

